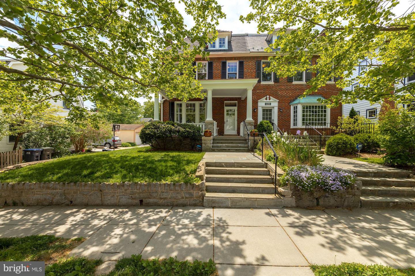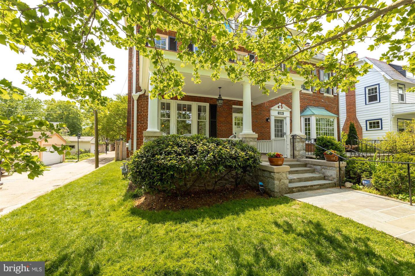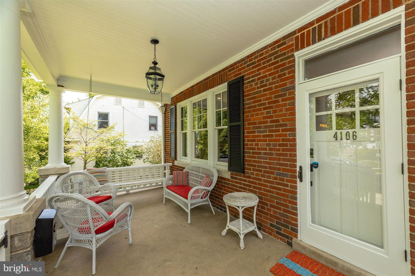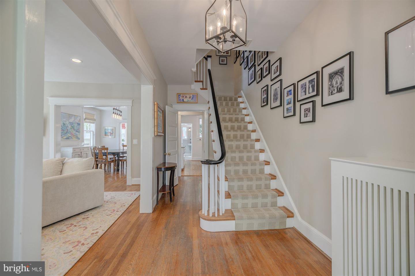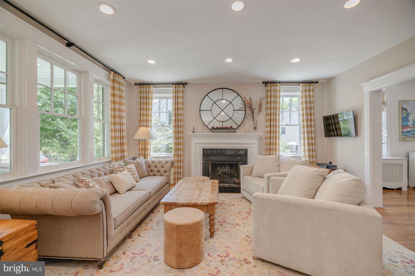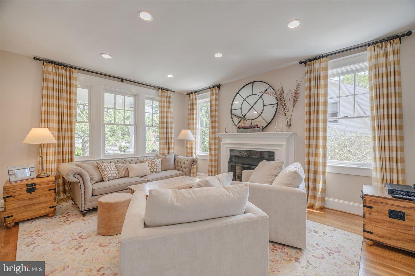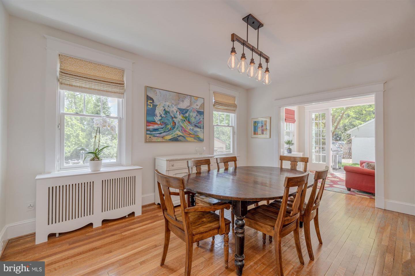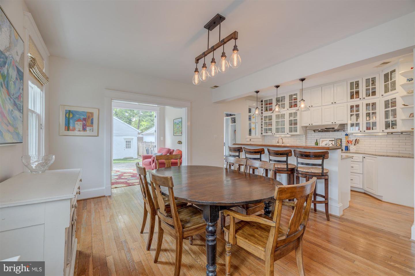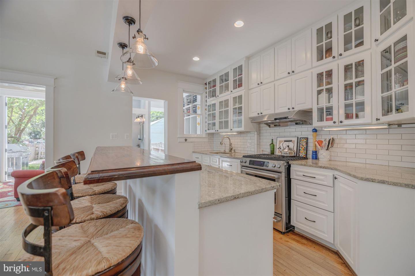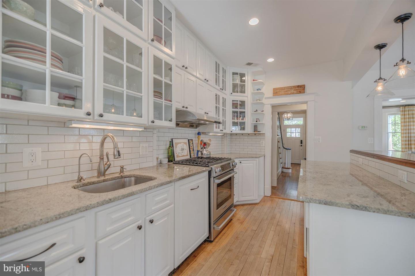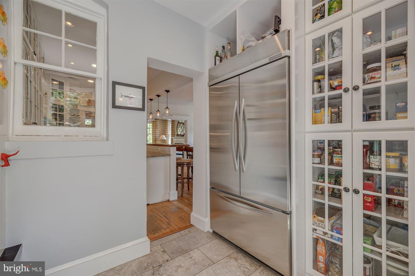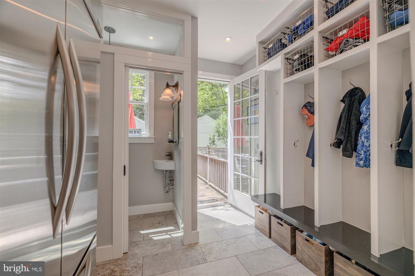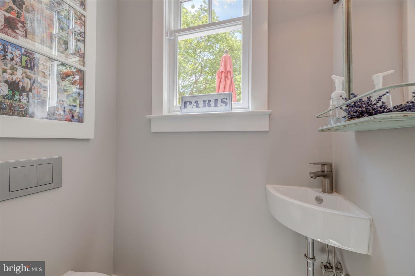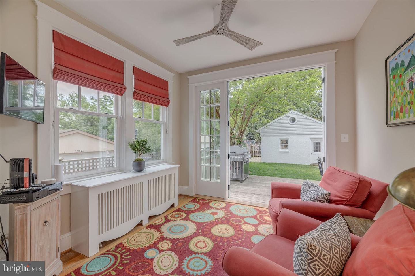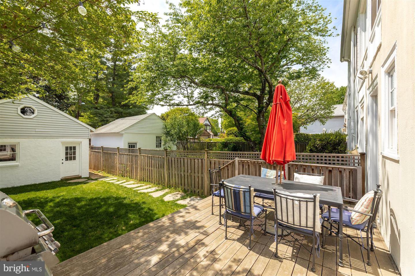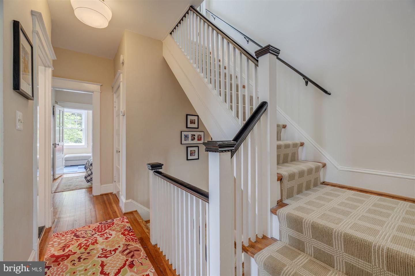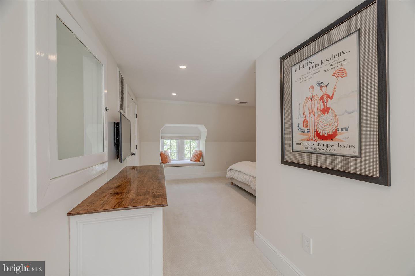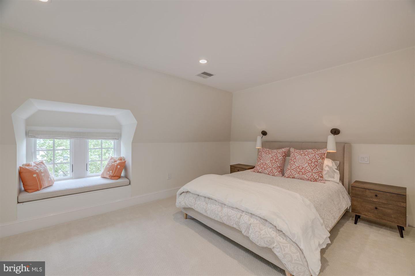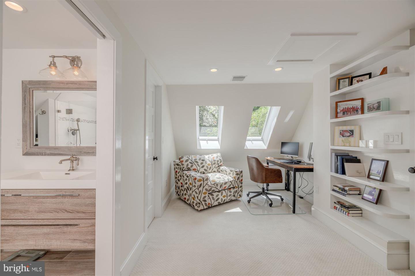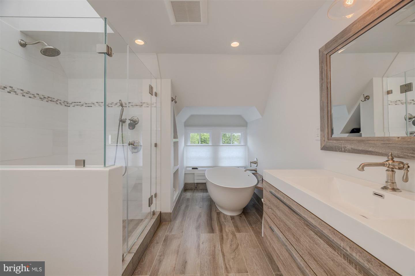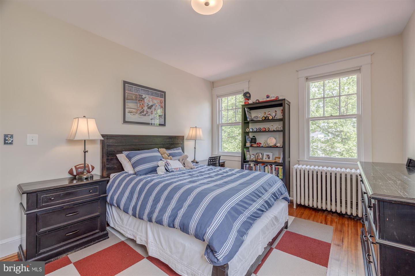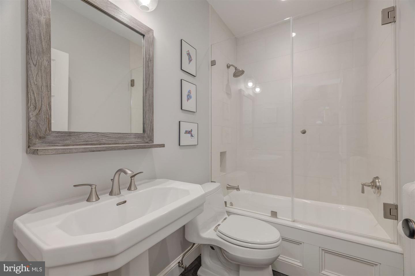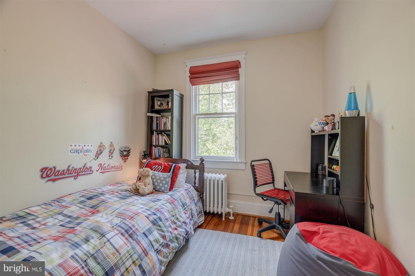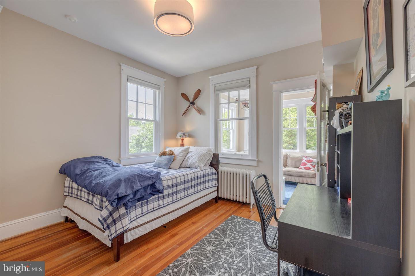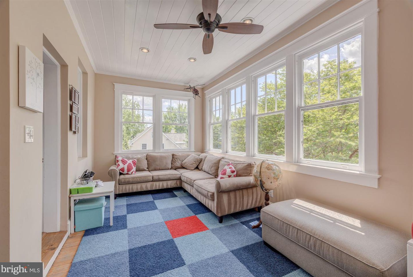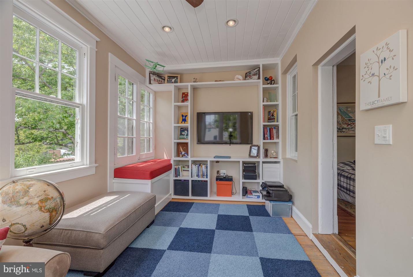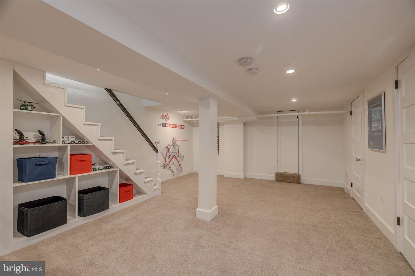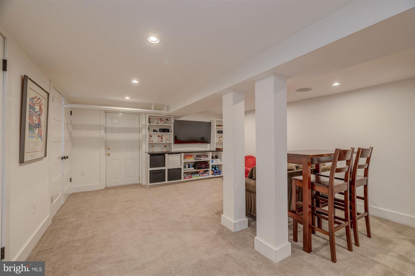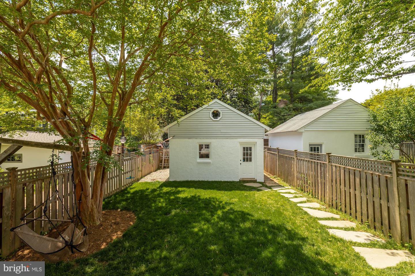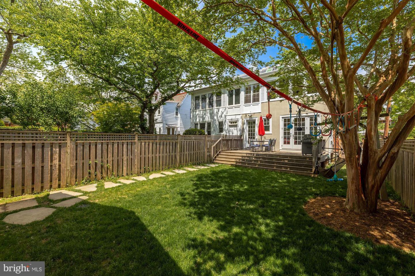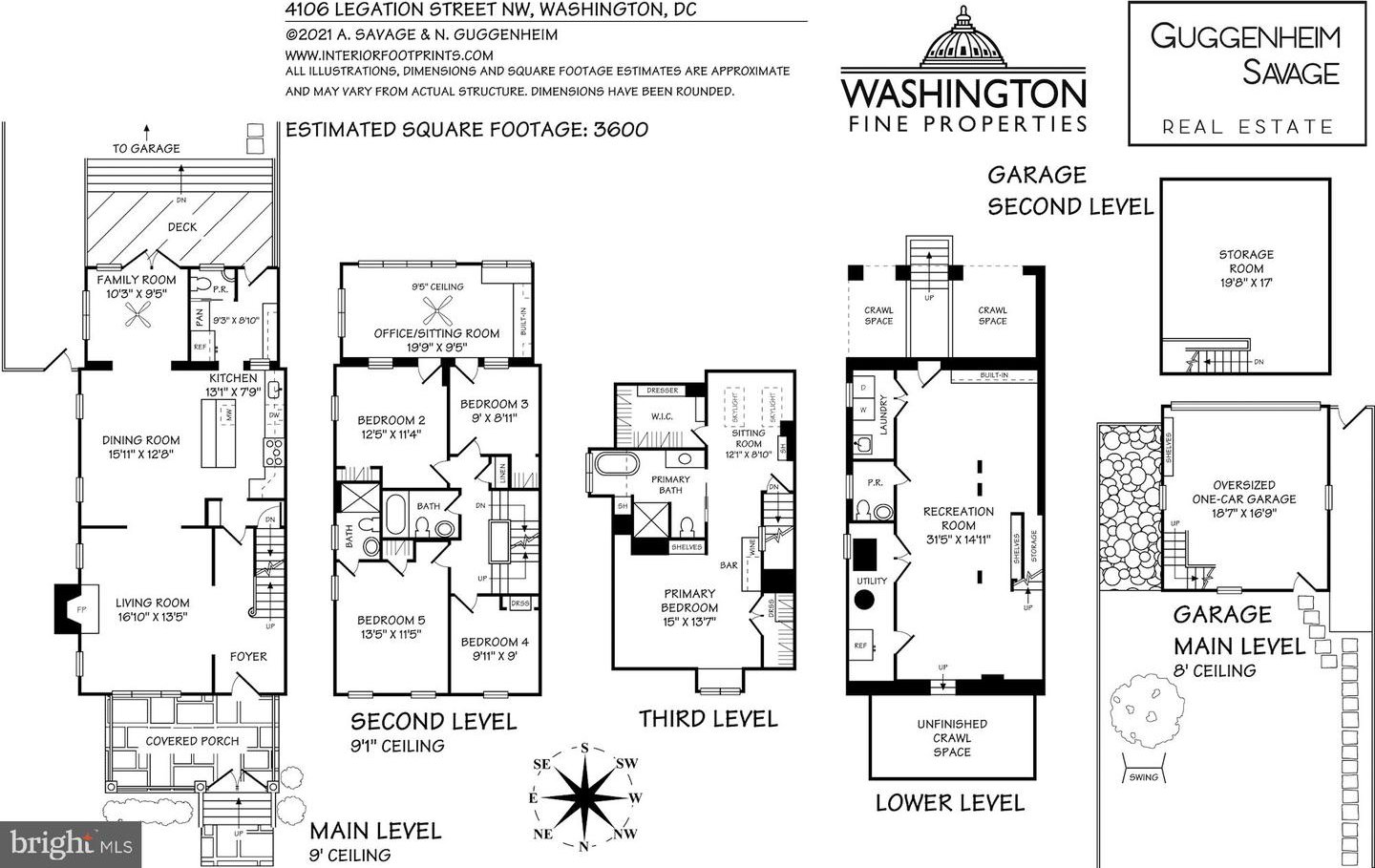4106 Legation Nw Street NW, Washington, DC 20015
- $1,575,000
- 5
- BD
- 5
- BA
- 2,800
- SqFt
- Sold Price
- $1,575,000
- List Price
- $1,549,000
- Closing Date
- Jun 02, 2021
- Days on Market
- 5
- Status
- CLOSED
- MLS#
- DCDC520432
- Bedrooms
- 5
- Bathrooms
- 5
- Full Baths
- 3
- Half Baths
- 2
- Living Area
- 2,800
- Lot Size (Acres)
- 0.1
- Style
- Traditional
- Year Built
- 1925
- County
- Washington DC
- School District
- District Of Columbia Public Schools
Property Description
OPEN SUNDAY 1-3PM! This five-bedroom, three-bathroom, two-half-bath semi-detached home boasts unique details and thoughtful designs throughout all four floors. Light-filled foyer off covered front porch leads to open-plan main floor with hardwoods throughout. The sun-drenched living room features five windows along the north and east walls, recessed lighting, and a wood-burning fireplace. The fully equipped kitchen has granite countertops, professional stainless-steel appliances, including an oven-range hood and gas cooking, custom-built countertop providing seating for four and ample cabinet space and opens into the dining room. Beautifully designed mudroom with pantry, half-bath and radiant heating off the kitchen. Sunroom off the dining room with French doors open onto oversized custom deck, leading to fully fenced back yard. The garage offers a covered off-street parking space and workshop/storage plus bonus storage space on second level of garage. The second level of the home has four bedrooms and two full bathrooms, plus a large den with expansive windows, custom shelving and large window-seat (with storage). Two bedrooms provide pass-through access to the den. One oversized room (original master) has en-suite bath with tile shower and glass doors. Fourth bedroom overlooks the front yard. Updated hallway bathroom finished with custom tile. Entire full top level of the home is the master suite. This spacious floor plan features an office or sitting area with custom skylights, including built-in room darkeners, a large walk-in closet with ample shelving and a recessed dresser, a custom-built media cabinet, a second, spacious double-door closet, window seat with built-in storage and recessed lighting throughout. Luxury en-suite bathroom with custom tile shower, soaking tub and radiant-heat floor tiles. The lower level has an additional oversized room, which can flex to playroom, gym or studio, recessed lighting, several additional storage areas, a separate laundry room and a half bath. You can have it all with this house where everything has been thought of! Don’t miss your chance to call this beautiful house in a wonderful neighborhood your new home!
Additional Information
- Subdivision
- Chevy Chase
- Taxes
- $8388
- Interior Features
- Bar, Built-Ins, Ceiling Fan(s), Combination Kitchen/Dining, Dining Area, Family Room Off Kitchen, Floor Plan - Open, Kitchen - Gourmet, Kitchen - Island, Kitchen - Eat-In, Pantry, Primary Bath(s), Recessed Lighting, Skylight(s), Soaking Tub, Walk-in Closet(s), Wet/Dry Bar, Wood Floors
- School District
- District Of Columbia Public Schools
- Fireplaces
- 1
- Fireplace Description
- Mantel(s)
- Flooring
- Hardwood
- Garage
- Yes
- Garage Spaces
- 1
- Exterior Features
- Exterior Lighting, Secure Storage, Sidewalks
- View
- Garden/Lawn
- Heating
- Radiator
- Heating Fuel
- Natural Gas
- Cooling
- Central A/C
- Utilities
- Cable TV Available, Electric Available, Natural Gas Available, Phone Available, Sewer Available, Water Available
- Water
- Public
- Sewer
- Public Sewer
- Room Level
- Living Room: Main, Dining Room: Main, Kitchen: Main, Family Room: Main, Bedroom 2: Upper 1, Bedroom 3: Upper 1, Bedroom 4: Upper 1, Bedroom 5: Upper 1, Office: Upper 1, Bedroom 1: Upper 2, Recreation Room: Lower 1
- Basement
- Yes
Mortgage Calculator
Listing courtesy of Washington Fine Properties, LLC. Contact: info@wfp.com
Selling Office: .